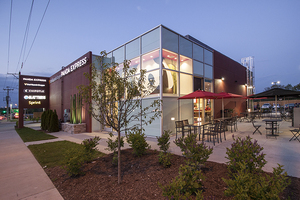
Central Christian School
CORE10 provided the vision and execution to develop what has become for us the best functioning portion of our campus. They took a complex project and delivered innovation within tight time and budget parameters. They remained responsive to our needs throughout the project. I cannot envision a better experience.
— JOSH CRANE, HEAD OF SCHOOL - CENTRAL CHRISTIAN SCHOOL

Tyson Research Center
In 2010 we engaged CORE10 to help us identify and address our needs in a Facilities Plan for Tyson Research Center. We were very pleased with how Michael and Tyler dove right into the project and spent a lot of time on-site learning about exactly what we do and what our needs are. In the end, we are very pleased with CORE10’s recommendations and plans, which included a very clever repurposing of some currently unoccupied space.
— DR. KEVIN SMITH, PHD, DIRECTOR - WASHINGTON UNIVERSITY TYSON RESEARCH CENTER

Tani Sushi Bistro

















